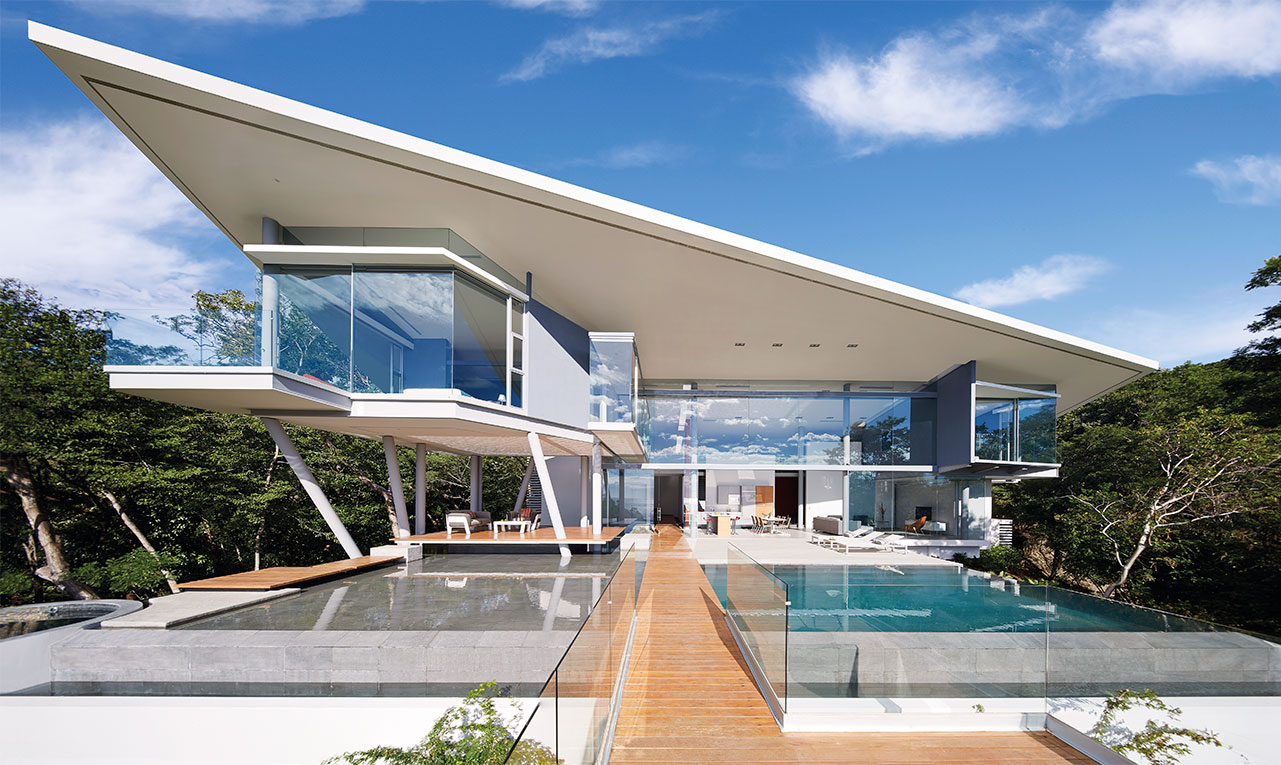Futuristic house in Costa Rica

Futuristic and airy, this family home is built on sloping land, which goes down to the Papagayo peninsula in Costa Rica. By its structure and appearance, you can recognize the style of the Canas Arquitectos architectural firm.
This is a magnificent villa located in Costa Rica, in the province of Guanacaste, on a steep sloping plot of land on the Papagayo peninsula. The name of the residence, Indios Desnudos, or The naked Indians, refers to the red gum tropical trees that are very numerous on the site. The setting is exceptional. With very dense forests on both sides, including a nature reserve, and a clear view of the Caribbean Sea, the landscape that unfolds around it is magnificent. It has two levels, four bedrooms, one of which is for parents, a playroom for the children, a kitchen open to the dining room and the living room, five bathrooms, a swimming pool, outdoor living areas and a garage. The entrance to the house, located from the street side, opens into a vestibule crossed by two main axes. These structure the construction and serve the movement and circulation between the different spaces. Designed by the architectural firm Canas Arquitectos, this home is bright, elegant, light and blends in perfectly with the surrounding environment. Its large bay windows erase all its limits and it seems to be entirely installed outside and vice versa.




















